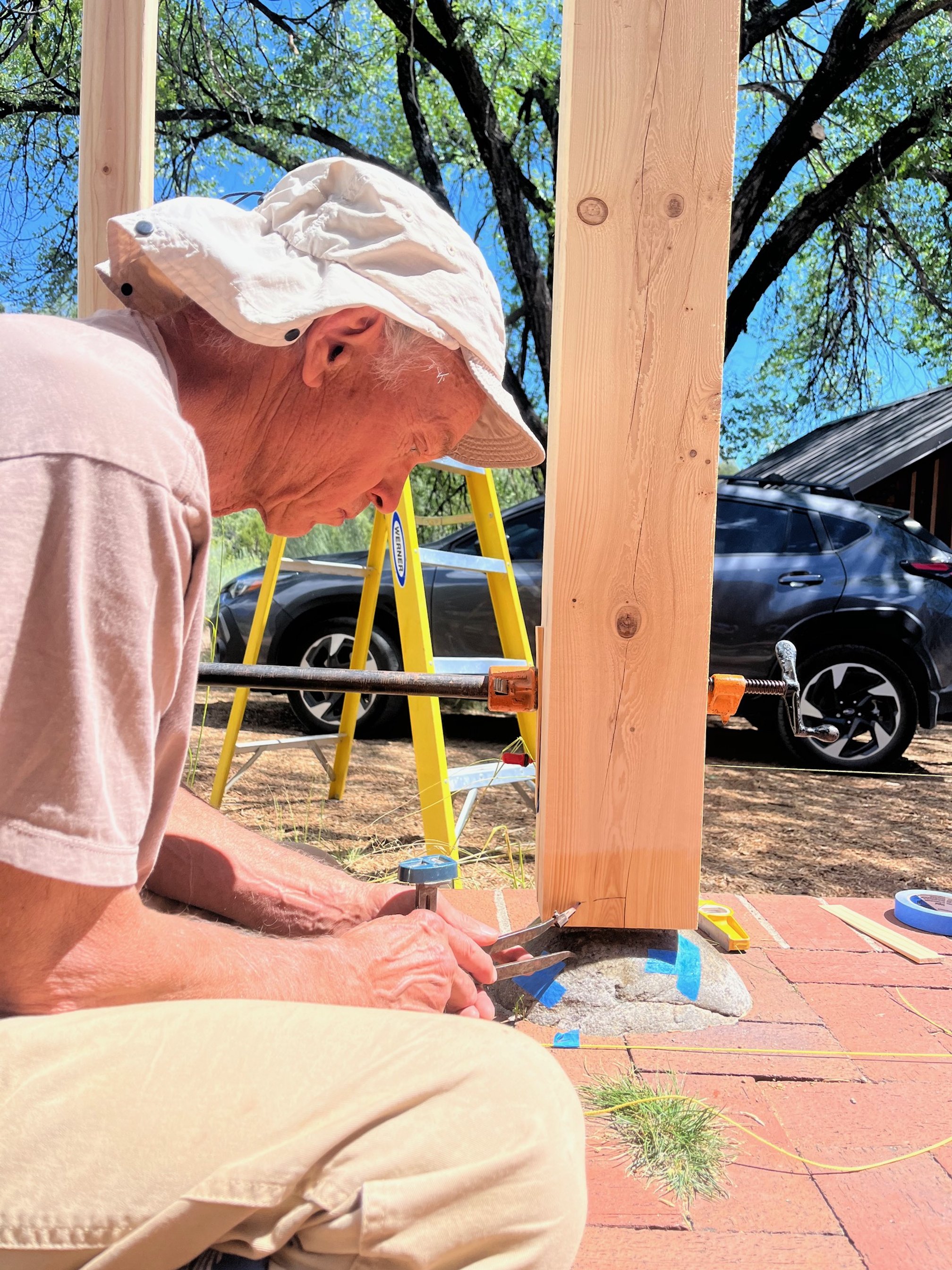Charlie’s Porch
Santa Fe, New Mexico
Recently I was the sponsor and student of a timber framing workshop given by Robert Laporte. The setting was my home located in the foothills outside of Santa Fe, NM. The project was to build a porch on an existing raised patio over the east, main entry side of my home. Though the patio was relatively small, 16’- 8” x 8’- 4”, the roofs would have unequal pitches, 3 1/2: 12 and 5:12 respectively, with generous overhangs. The design thus called for irregular, or bastard, hips intersecting over the posts, and two intersecting beams, off center from a regular hip situation. Fortunately, Robert and an associate, Todd Shwayder, worked out the joint details ahead of the workshop. The compound joint worked out well.
Robert, a longtime friend and working partner, Steve Vessey, myself, and three students, Jared, Manny, and Paul, all came to help and/or further their learning. It was a great group dynamic. I really enjoyed getting to know those I didn’t already know and learning of their backgrounds, and what they wished to pursue going forward. The 5- day workshop was officially over on a Friday, but everyone continued to help on Saturday. By Sunday afternoon it was down to Robert and me. By Monday afternoon, with Robert’s continued help, the frame was nearly complete. With Robert having to return to Ashland the following morning, I was in good shape to finish with the fascia and four small outboard rafters.
In the end I was left with a beautiful frame for a porch I’ve wanted to build for years. Thank you to everyone!













